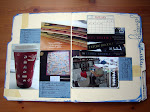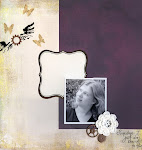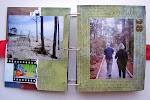Okay, I promised pictures right?
I'll start with the soon-to-be scraproom (I call it my studio) and I'll post pictures of the other parts of the house tomorrow. Photo taken from the door. The room is about 14x16, 225 square feet. We are removing the carpet in putting in hardwood floors.
Photo taken from the door. The room is about 14x16, 225 square feet. We are removing the carpet in putting in hardwood floors.
There are two 51-inch windows, one facing east (on the left in the photo above), one facing south (on the right in the photo above). View to the east:
Saturday, May 15, 2010
Come in, Come in!
Subscribe to:
Post Comments (Atom)














2 comments:
Looks perfect. Can't wait to see what you create in you new studio. Congrats on the new Home - Jane S
Fabulous space for your future studio...I'm jealous. The house pictures also look wonderful; love the kitchen.
Post a Comment